Rennes Convention Bureau
In order to better respond to your project, the Convention Bureau offers a range of personalised services. Our goal is to provide you with advice, guidance, and to connect you with the event venues and service providers that best suit your needs. The allotment* of hotel rooms, the reception at Rennes train station, the provision of transport passes, the publication of your event in an online calendar, and many other services are offered by the Rennes Métropole Convention Bureau as part of its hosting contract. This contract is designed to adapt to the requirements of event organisers and participants, thus offering a varied range of services. (*offers to book rooms by lot for a preferential rate)
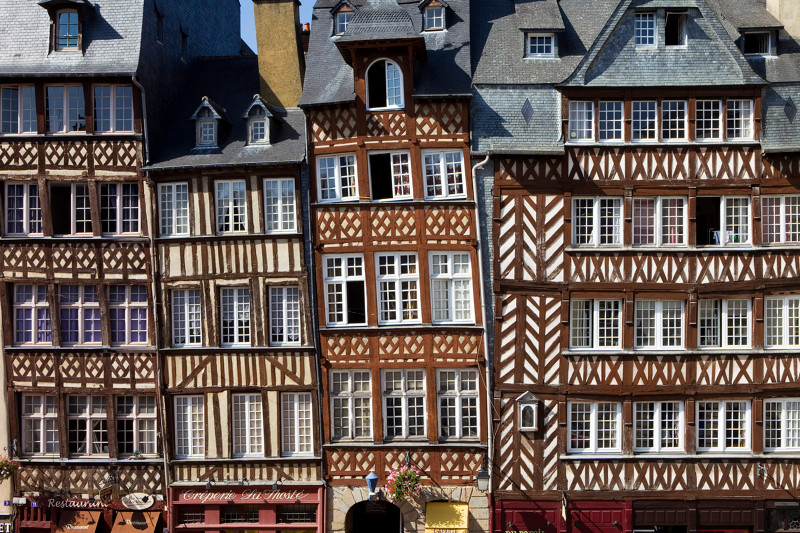
Why choose Rennes, France
Organising a professional event in France opens the doors to a competitive and dynamic country, boasting leading transport and hospitality facilities, as well as a network of high-quality innovation hubs. As a participant, it means combining usefulness with the pleasantness of a destination renowned both for its cultural heritage and for its professional know-how in a variety of activities.
Forget the “City of Lights” and choose the Breton capital, just 1 hour and 25 minutes by train from Paris! Organising a convention outside Paris, in Brittany, is the assurance of simple logistics during your stay as much as for you the organiser as for your participants. This is in a region renowned for its unique historical heritage and economic dynamism, situated between green nature and surrounding wild coasts.
Finally, organising your event in Rennes means you’ll be sure to enjoy personalised support at every stage of your project with a dedicated Convention Bureau, and a wide choice of reception venues, accommodation and service providers, just 1 hour and 25 minutes from Paris!
ready to organize your event in Rennes?
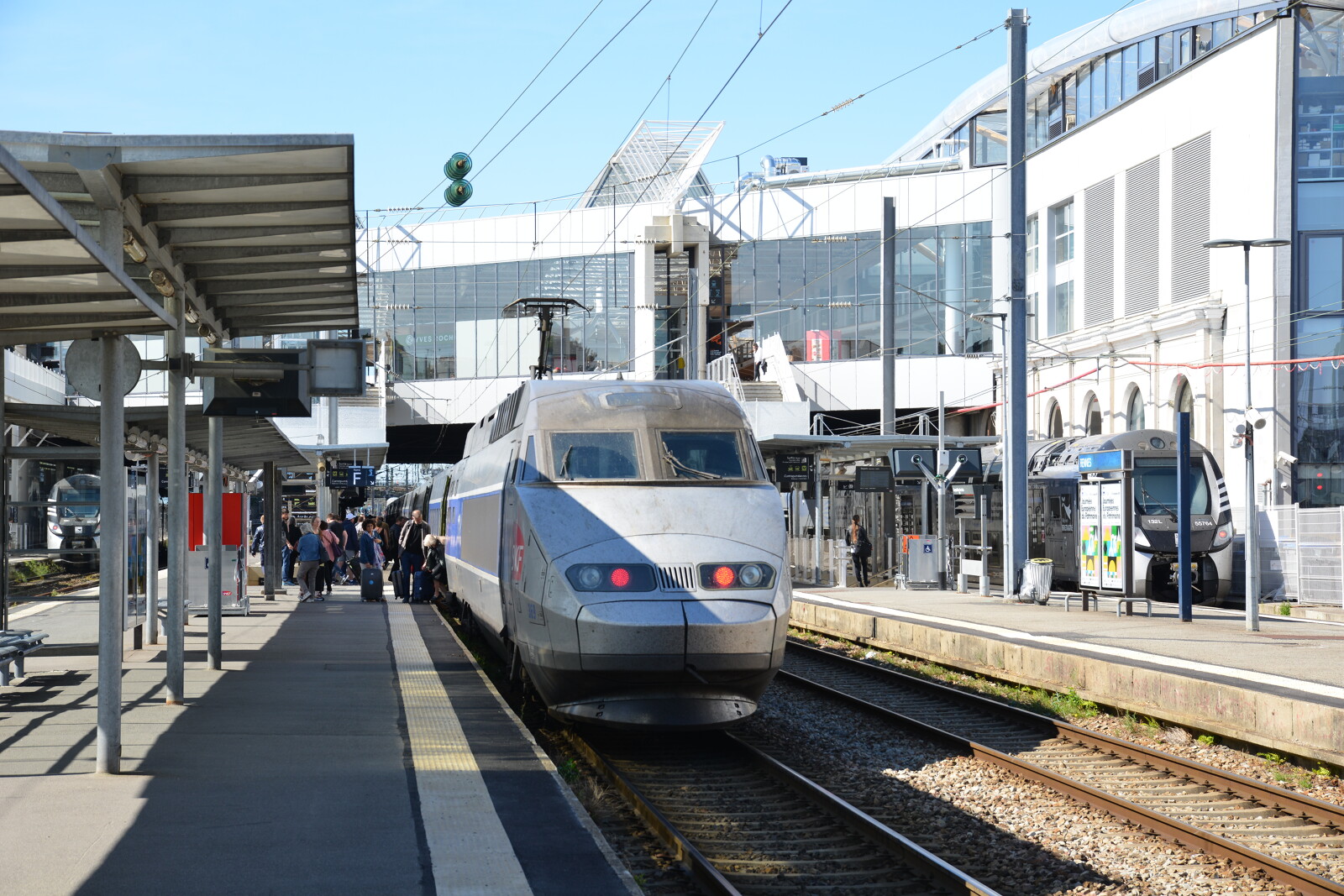
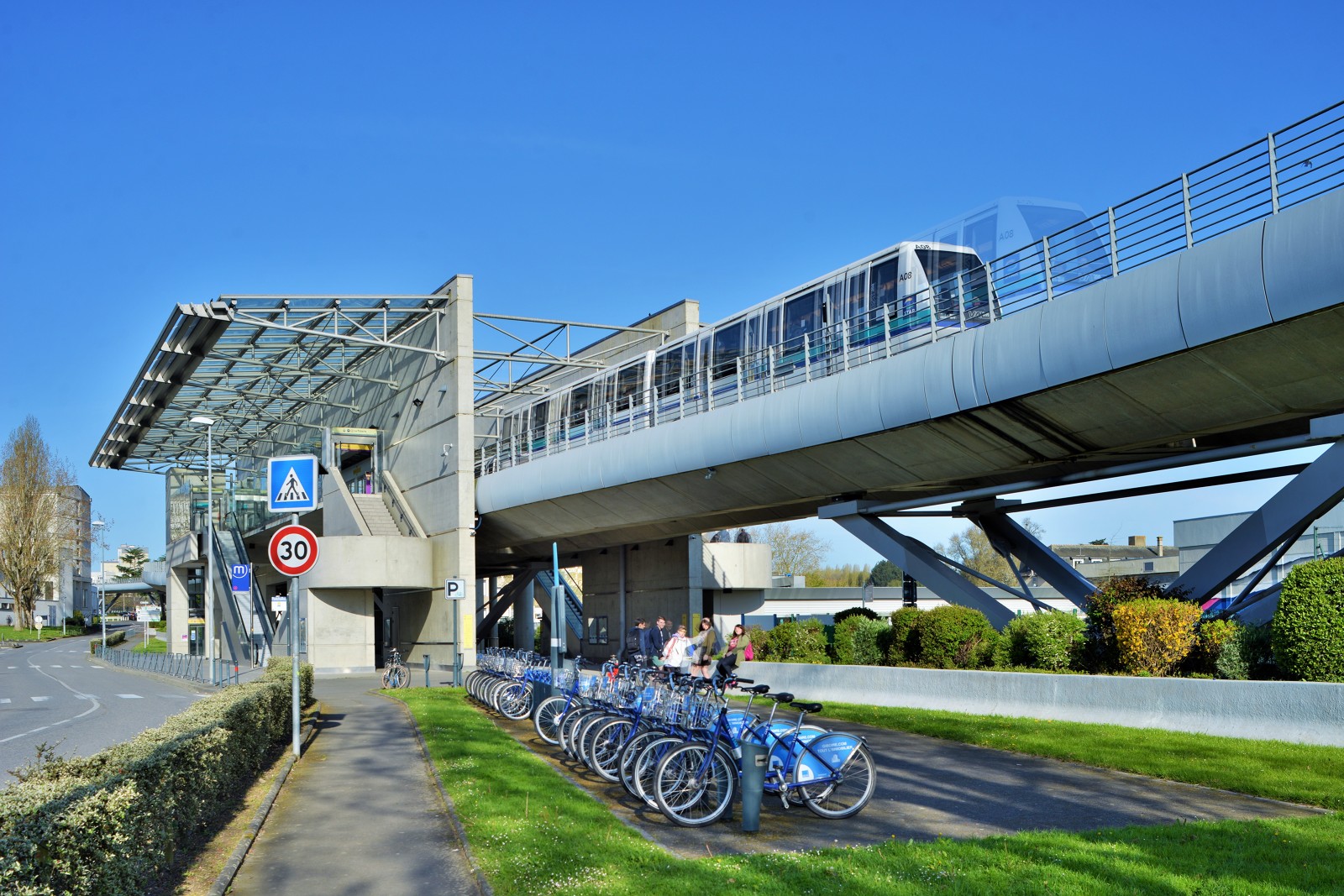
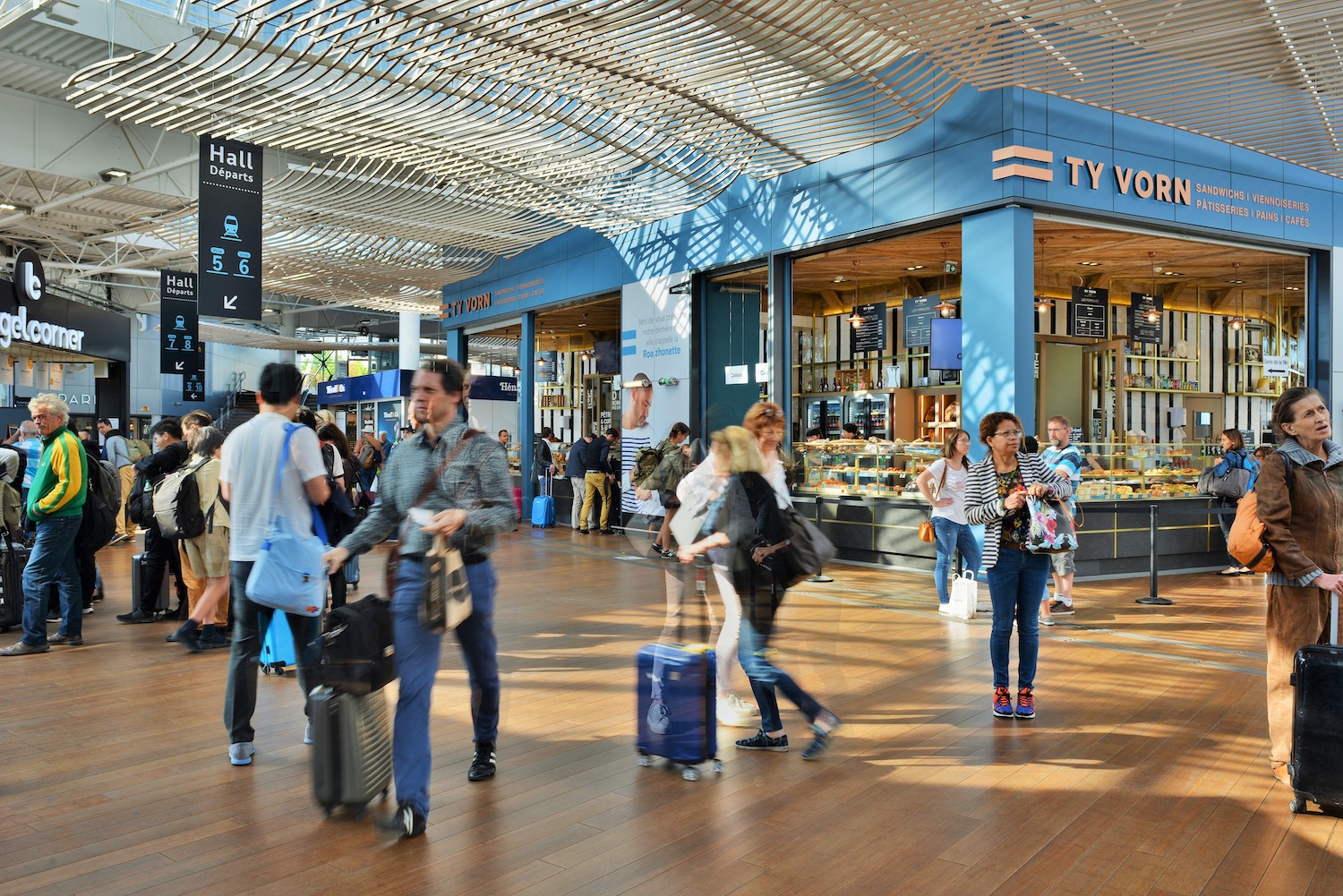
An accessible destination
Rennes enjoys a special geographical location: close to the sea and the capital, it’s perfectly served by the motorway network. But what makes it even more attractive is its quick connection to Paris in just an hour and 25 minutes by train, with about fifteen daily trains to Paris. Additionally, its airport provides connections to the main French and European cities.
Coming to Rennes
- By train : 1 hour and 25 minutes from Paris, 2 hours and 47 minutes from the Paris – Charles de Gaulle airport. Information & reservations on the French National Railways website.
- By air : 1 hour from Paris – Roissy Charles de Gaulle airport, 2 hours from Orly airport. Daily direct flights from major French and European cities and easy access to European hubs in Paris, Lyon, and Amsterdam. More information on the Paris airports website.
- By road : 3 hours and 30 minutes from Paris, 1 hour from Nantes.
They choose rennes
2023 EAAE Convention – 1050 participants
“Our participants really enjoyed going to the bars and restaurants, strolling through the streets of old Rennes, being in the heart of the bustling city as soon as they left the convention centre. All this was made possible by where the Couvent is located. This point has been so highlighted by the delegates that the EAAE office will now pay special attention to the location of the convention centres in its future applications”.
Chantal Le Mouël, Research Director at INRAE.
27th ISHN International Congress – 30 participants
“We chose the Maison des Associations de Rennes because of its proximity to the National Railway train station, allowing delegates to get there easily, including just before their departure by train. In addition, this place met all our criteria. Our varied social programme was developed thanks to the hosting contract of the Rennes Métropole Convention Bureau. We wanted to offer delegates a diverse experience of Brittany, including visits to historic sites and access to the sea. The preparation and delivery of the event received excellent support from the Destination Rennes teams and the Convention Bureau, which we greatly appreciated”.
Manon Auffret, local leader.
Varied and quality accommodation
In Rennes, the Convention Bureau’s reservation centre offers you a choice of more than 4,000 rooms, more than 1,500 of which are classified between 2 and 5 stars and are located in the heart of the city. From the welcoming family hotel to the distinguished 5-star establishments, Rennes has a wide range of accommodation that offers all the amenities expected today, including the environmental ones. But above all, rooms in the city centre are easily accessible by bus, metro and on foot, from the train station or the airport.
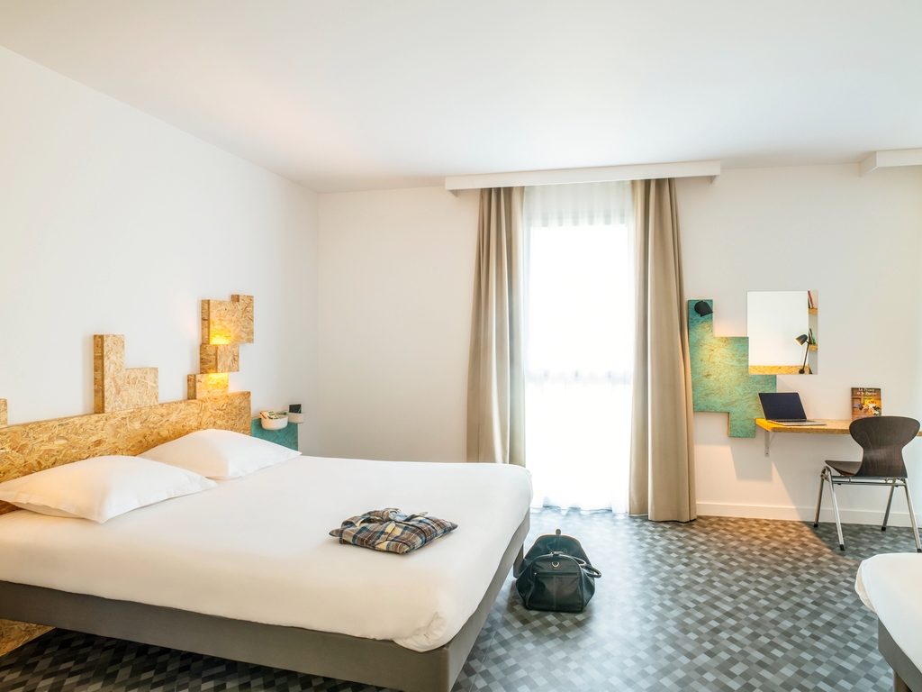
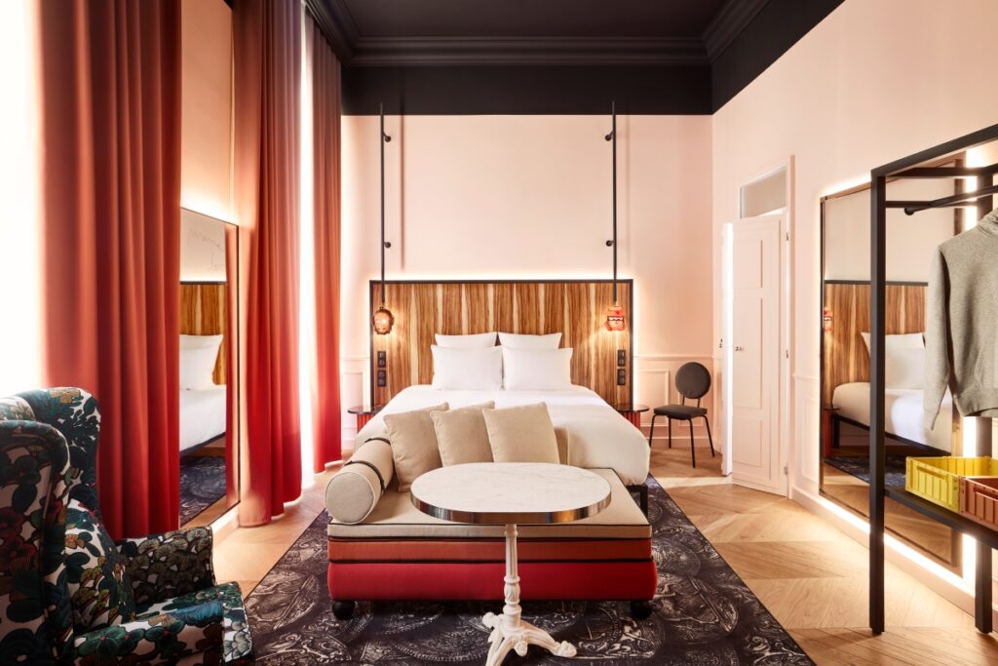
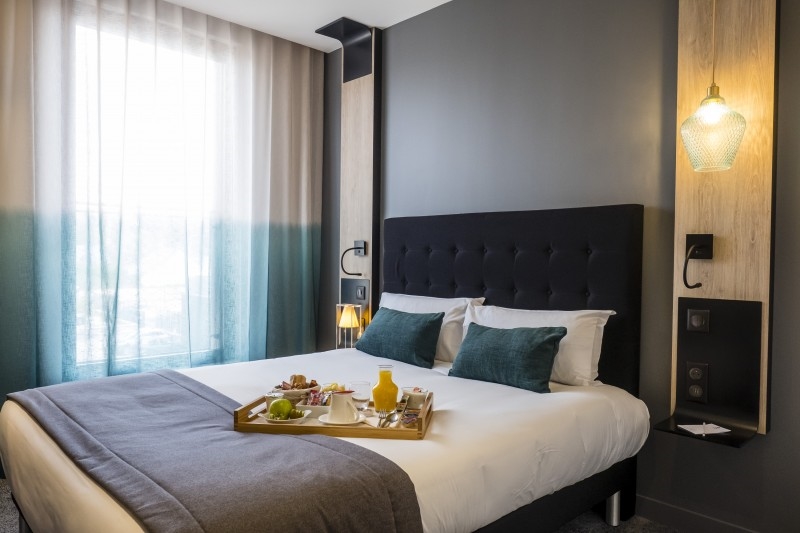
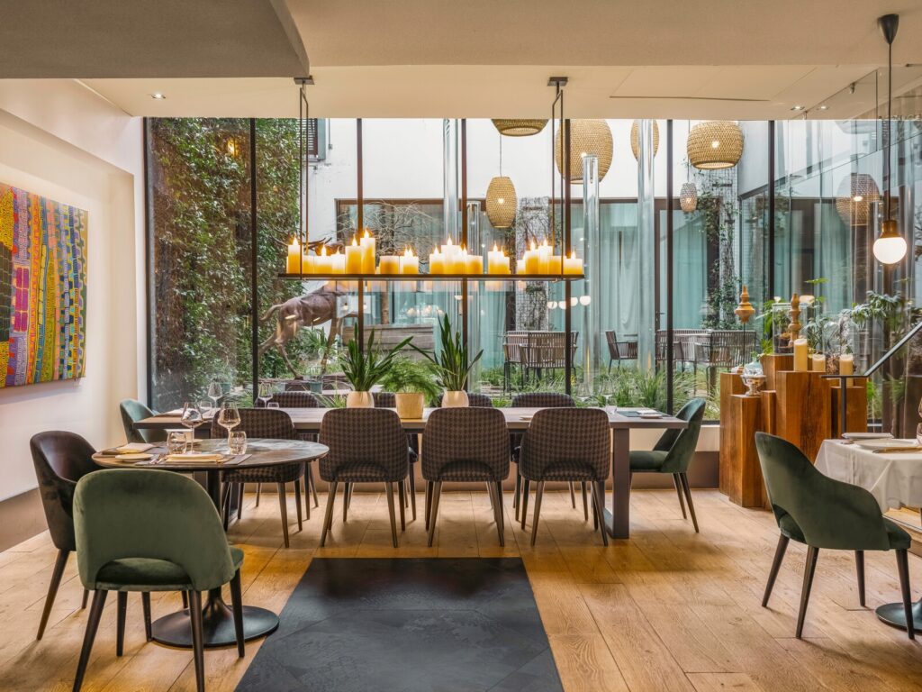

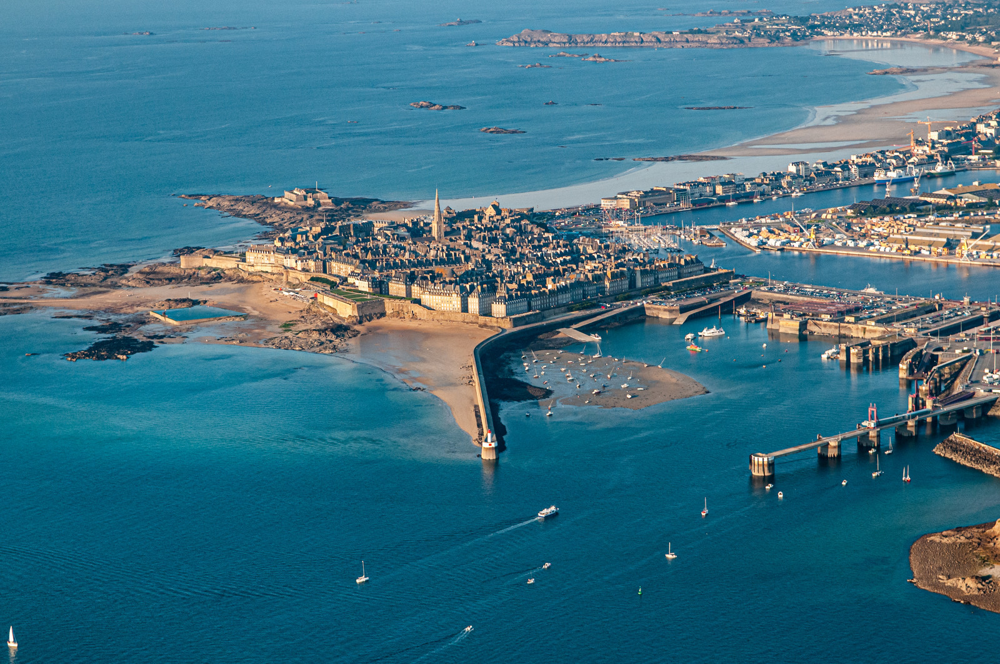

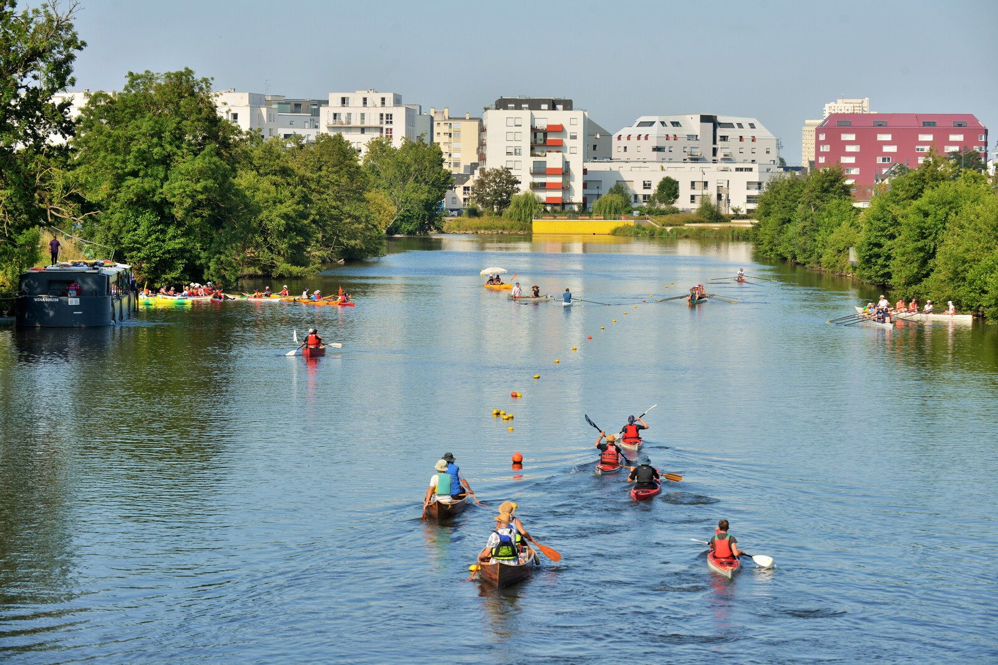
Rennes, gateway to Brittany
Located at the northwestern end of France, Brittany is an authentic, historic region, known for its exceptional architectural, cultural and culinary heritage. Its quality of life is highly prized both by locals and international visitors, combining local festivities and lifestyle.
At the gates of Brittany, its capital, Rennes, is renowned for its economic dynamism. On the human level, it offers a friendly atmosphere while benefiting from a strategic geographical location, connecting it with major French cities.
Just an hour and 25 minutes from Paris by high-speed train, it’s also less than an hour from must-see destinations such as Saint-Malo, the magnificent beaches of the Côte d’Émeraude, the legendary Broceliande Forest or the famous Mont Saint-Michel.